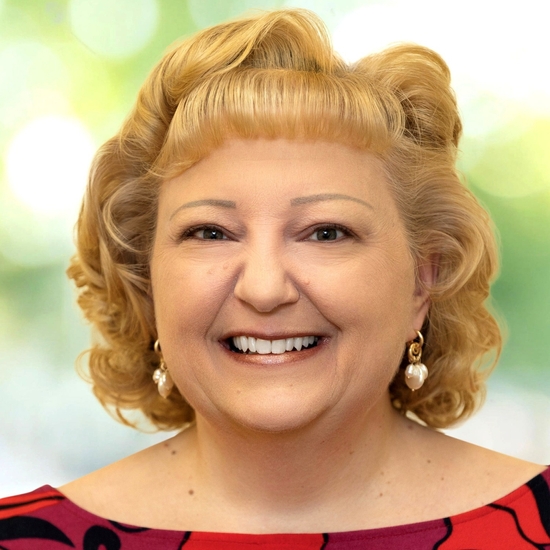**** Click on "Virtual Tour" for a 3-D immersive video tour of this amazing home!
What an exceptional opportunity to have it all! This former DeLuca Homes model home is such a rare find---showcasing all the distinct upgrades, high-end designer styling, and custom enhancements that you seek! PLUS flat, grassy yards backing to open space; rear vinyl privacy fence PLUS front decorative fencing; PLUS expertly landscaped gardens & mature shade trees; PLUS so close to major routes/trains/parks/shopping; PLUS centrally located to West Chester, King of Prussia, DE & shore points. Up the brick walkway and you are greeted by a front Country Porch accented by soaring columns, colorful blooms & gardens, and a welcoming front door with both transom & sidelite windows. Into the Reception Foyer with soaring cathedral ceiling and dual staircase landing, plus a set-back alcove with large coat closet and Powder Room. And WOW!---a fabulous open lay-out; 9ft ceilings on all levels; custom millwork & wainscoting throughout; gleaming maple hardwood floors; modern designer lighting fixtures; exceptional two-panel oak doors; so much more! The formal Living Room leads into the spacious Dining Room with bay window and custom shadowbox panels. A mantled gas fireplace flanked by sunlit windows is the heart of the Family Room, and the open lay-out continues into the Breakfast Room with a semi-circle of windows revealing the beautiful yards & trees---plus there is a french door out to the Deck! The epicurean Eat-In Kitchen is a dream: white 42-inch cabinetry; Corian counters; copper brushed tin backsplash; upgraded stainless steel appliances including gas range; pantry; sit-up island w/pendant lighting; brushed nickel faucet & hardware; more! Down the hall are the Mudroom Laundry with utility sink and door out to the paved driveway, and also an access door into the 2-Car Garage with new epoxy flooring & paint plus 2 electronic openers for each garage door. Up the turned staircase with wood treads & balustrades to the second floor---where the upscale features and styling continue, including brand new hardwoods down the hallway! The Primary Suite is a true oasis: double doors into the Bedroom w/tray ceiling and ceiling fan; bumped-out Sitting Room awash in natural light; huge 18x6 Walk-In Closet with custom installed organizers/drawers/adjustable shelving; and a spa-inspired Full Bath with 2 individual vanity sink areas, jetted corner tub, shower w/frameless glass door, tiled floors and surround, and separate WC. Down the hall you will find: a Full Bath with double sink vanity and tub/shower combo; 3 more Bedrooms, all with ample closets and ceiling fans; and an en-suite Full Bath also with a tub/shower combo. The Full Basement includes 9 ft ceilings; an egress window; extra electric circuits added for shop/work area; and is roughed-in for a bathroom---plus so much conceivable space for great rm/media rm/game rm/more! Outside the park-like setting features a new composite Deck with both a pergola and steps down to the yard w/white vinyl privacy fence (perfect for pets!). Such a gorgeous & bucolic setting, yet so close to everywhere you want to be! BONUS---an AHS ShieldComplete Home Warranty (their highest level of coverage) is included and is extra peace-of-mind for you! Do not miss out---schedule your showing today!



63 Pelham Drive
Share this property on:
Message Sent