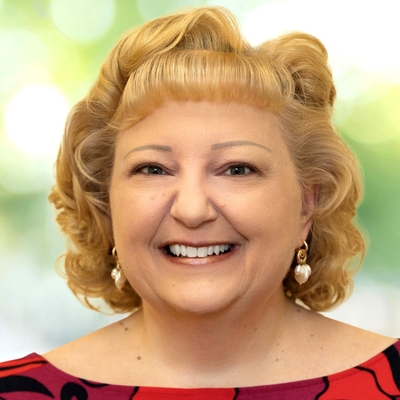**** Click on "Virtual Tour" for a 3-D immersive tour!
Inspired luxury living at its best! A unique opportunity to own a chateau estate home, nested on 2+ park-like acres & a picturesque cul-de-sac --- in the heart of historic Chadds Ford. All the exquisite craftsmanship, stylish design, luxurious finishes, and impressive spaces that you have been seeking --- the perfect property for both entertaining and everyday living! And Unionville-Chadds Ford Schools; no HOA; and recently reduced taxes to only $12k. BONUS: current owners pro-actively completed NEW Hardie Board exterior installation PLUS all new windows & 3 french doors (three year workmanship warranty included, as well as the James Hardie Building Products 30-year warranty program.) Many striking chateau features, including: pitched hipped roof (NEW 2018); two-story turret; multiple chimneys; gabled dormer windows; and an arched drive-through Porte Cochere w/paver surface that winds back to the expanded parking area & oversized 3-Car Garage --- plus is so convenient as a covered breezeway to enter the home. Down the tree-flanked circular driveway and you are greeted by the soaring stone Reception Porch with stately pillars and carved balustrades accenting the Wrap-Around Terrace. Through the solid wood & etched glass front door and into the stunning two-story Grand Hall with its visually dramatic free-standing curved staircase with multiple balconies above. The open lay-out of this architectural masterpiece is enhanced by gleaming hardwood floors; ornate custom millwork, moldings and trim accents; oversized doorways; and sunlit elongated windows. Into the sophisticated formal Dining Room, with gracious decorative columns; hardwood floors with inlay design; and a bumped-out bay window with copper roof. The Living Room is resplendent in its natural light & elegant styling, with cathedral ceiling; marble-surround mantled fireplace; and two french doors out to the Wrap-Around Terrace. Past the Powder Room and the Butlers Pantry has NEW granite counter & a wet bar, and leads into the epicurean Eat-In Kitchen with: NEW granite counter on island; corian counters; tile backsplash; raised-panel trimmed cabinetry & glass curios; double wall ovens; gas cooktop; upscale paneled fridge/freezer; built in microwave and dishwasher; pantry; and work/study alcove. Do not miss the spacious semi-turret Breakfast Room with triple windows that beautifully frame the views of your bucolic 2+ acres! More breathtaking volume ceilings in the Family Room, plus a stone-surround fireplace that is flanked by windows and enhanced with elaborate custom millwork & half-columns, plus there are french doors that lead out to the composite Deck. No chateau is complete without a Sunroom Conservatory and this one does not disappoint --- it is in the lower turret so it showcases walls of sun-filled windows, tile floors, ceiling fan, and doors out to the composite Deck. The Vestibule Entry includes a Mudroom w/closet; Powder Room; back staircase to the second floor; and Valet Laundry with raised panel cabinets, counters, porcelain sink, ironing nook, and drinks/snacks fridge. Up the balustered free-standing curved staircase and you will be enchanted by the second floor balconies & loft. NEW carpeting on this level! The Owners Suite is your own quiet sanctuary, with sizeable 17x9 Sitting Room; Bedroom with cathedral ceiling and multiple walk-in closets; and a see-through gas fireplace that offers dramatic views of the fire from both the Bedroom and Full Bath. And the spa-like Full Bath is spectacular with vaulted ceiling; skylights; marble floors & surround with black onyx-style inlay; dual sink expanded vanity; soaking tub; and oversized stall shower. Down the hall are 4 more Bedrooms, including one in the upper turret so it has circular bay windows; and the large newly painted one with a wall of extra closets. There are 2 more Full Baths (jack-and-jill & hallway) and both have tub/shower combos. The open back staircase continues up to the third floor, with raised ceilings and so much conceivable space for great rm/game rm/fitness area/in-law suite. The Basement can be used for extra storage or informal rec spaces, and the home also has 2 NEW hot water heaters; 2 NEW HVAC units; central vac; water filter system; intercom! Outside the huge composite Deck with steps to the yards; mature trees; gardens; seasonal blooms; and grassy & flat yards make an idyllic setting for outdoor fun and entertaining….PLUS ideal to fulfill your potential in-ground pool dreams! So close to everywhere you want to be --- West Chester Boro/Philly/DE/Brandywine Valley/shore points; AND shopping/dining/parks/art centers; AND major routes & airport. This impressive chateau surrounded by lush lawns transcends every expectation --- schedule your tour today! some photos virtually staged.



2 Carnation Lane
Share this property on:
Message Sent