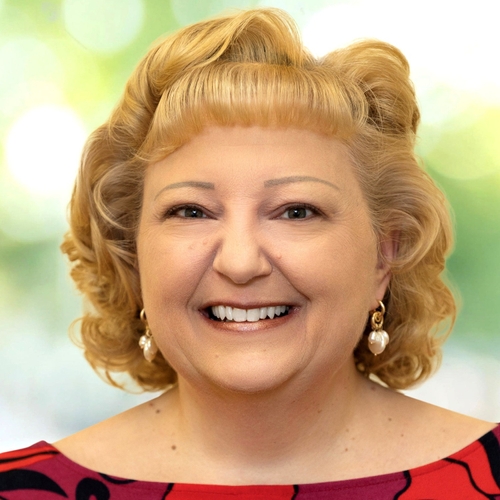**** Click on "Virtual Tour" for a 3-D immersive tour of this amazing home!
Do you desire a fabulous property for both entertaining AND relaxing --- resort-style living in the accredited West Chester School District? On a park-like setting of 1.2 acres (no HOA) PLUS an In-Ground Pool complex with cascading waterfall Spa? PLUS a wrap-around 2-tier composite Deck that leads out to the fenced grassy yards, backing to bucolic woods? PLUS almost 5,000 sq ft of open lay-out design including Walk-Out Finished Basement AND 3-Car Garage? Then WELCOME HOME to 1098 Oak Creek Drive! On a cul-de-sac setting & close to Rtes 322/30/trains, shopping, dining, walking trails/bike paths along the Brandywine, and Philly/DE/shore points! Up the front stone walkway, over the covered front Porch, and into a home replete with ALL the distinct luxury upgrades & custom enhancements you desire! The two-story Reception Foyer is large enough to welcome all your friends & family, with diagonal tile flooring design; coat closet; Powder Room w/new granite top vanity; and a sophisticated turned staircase with real wood balusters/railings/steps. Throughout the first and second levels are hardwood floors; designer lighting; and extra windows (many with plantation shutters!) & skylights that showcase the lush gardens and mature trees. Double glass doors open into the Office/Study, and adjacent is the Living Room with elegant see-through gas fireplace --- mantled on this side, and with a floor-to-ceiling stone hearth on the other side to bring warmth & refinement to the large Dining Room. WOW!! --- an exceptional one-of-a-kind custom addition means infinite possibilities for everyday enjoyment & relaxing & entertaining! The soaring vaulted ceiling plus wonderous wall of windows in the Family Room make it feel as if you are living in the trees --- like a mountain lodge retreat! And there are even more sun-filled casement windows & transoms throughout the addition. Your gourmet Kitchen awaits, and will inspire the home chef & host/hostess in you: both a GE Monogram stainless steel freezer and stainless steel fridge; 2 GE Profile stainless steel dishwashers (one at the extended prep/wet bar area along the windows); two-tier breakfast bar island that seats 6; GE Advantium double wall ovens w/convection/microwave plus a warming drawer; gas cook-top range; a bonus wall of cabinets & curios that includes a work alcove; granite counters; hand-laid travertine tile backsplashes w/copper accents; pantry cabinetry; extra recessed lighting; more! And the Breakfast Room has double glass doors out to the wrap-around 2-tier composite Deck & the grassy yards with new split-rail fence w/wire & gates (perfect for pets!). Down the hall is the expanded Mudroom that includes doors to both the 3-Car Garage & Deck; closet; a second Powder Room; and Valet Laundry w/basin sink & cabinets. And that 3-Car Garage includes built-in storage and work space; 3 separate bay doors; a port into the home’s central vac system; and access out to the newly sealed driveway with extra parking/turn-around space. Upstairs the new addition also created a new Owners Suite: Bedroom with 2 walk-in closets and a ceiling fan; Sitting Room w/built-in bookcases; and an updated Full Bath with new granite counter vanity, new shower door, and jetted whirlpool tub. Plus all Owners Suite rooms have beautiful skylights! Down the hall are 3 more spacious Bedrooms, all with ceiling fans and ample closets, plus 2 more Full Baths (one with stall shower, and one with tub/shower combo). Explore the fun of your Walk-Out Finished Basement, with windows plus two doors (back and side) out to the yards. The quality craftsmanship of the home continues on this level, with a second gas fireplace in the Rec/Game Room; large Fitness Area; and Home Theater/Media Room with new LVP flooring and a Wet Bar with fridge, recessed panel cabinetry, and Corian countertop. There is also a Bonus Room for music, art, or even as a guest room because adjacent is a Full Bath with shower! Do not miss the huge storage area in the back, plus the two additional storage closets! Outside enjoy your own personal oasis with the In-Ground Pool with curved cement patios PLUS raised Spa with jets & cascading waterfall! And the pool/spa has new concrete/tile/pump/and cover. At every turn are whimsical accents, like the reclining frog water garden/fountain, plus expertly landscaped gardens & mature trees & incredible Chester County vistas! BONUS: included for your peace-of-mind is a one-year AHS ShieldComplete Home Warranty (their highest level of coverage!) with added Pool/Spa coverage! So much more: installed Generac home generator; hard-wired fire/security system; windows w/tint in back of home (to prevent sun damage); central vac; two new skylights; roof replaced; updated/replaced HVAC system (2 zones) and hot water heater; new interior paint; shed; low taxes & no HOA; more! Download from Bright MLS the long list of inclusions! Some exterior photos virtually staged. Verification of info including measurements and lay-out (including sq ft) lies with the consumer.



1098 Oak Creek Dr
Share this property on:
Message Sent