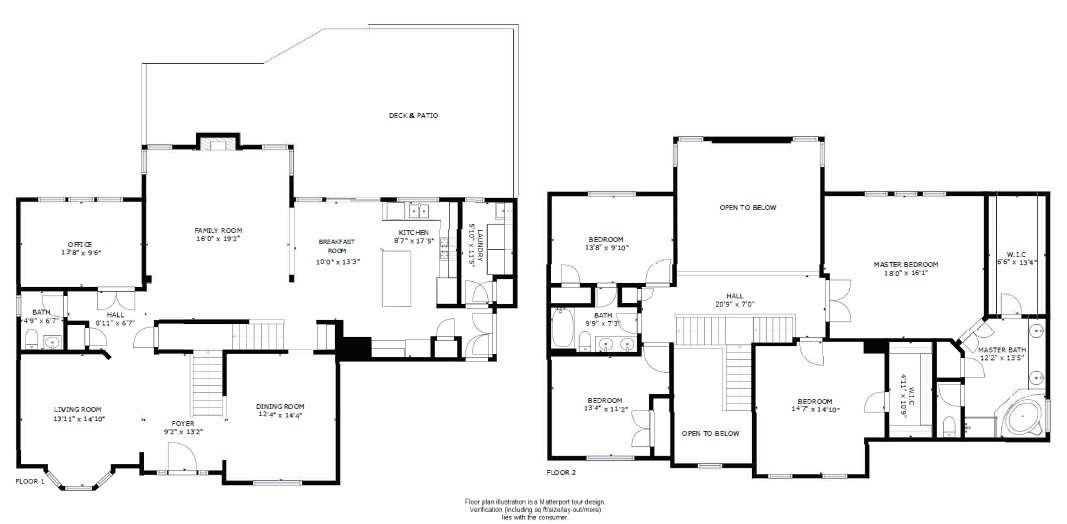**** Click on "Virtual Tour" for a 3-D immersive video tour of this amazing home!
Welcome home to the Applecross Country Club community! Clubhouses w/bars/restaurants; health & wellness center; indoor pool & resort-style outdoor pool; sports courts; Nicklaus designed 18-hole golf course; walking trails; more! AND Downingtown Schools/close to STEM Academy. Click on Virtual Tour for a 3-d immersive video tour or go to: www.408Norland.com. Into the bright two-story Reception Foyer and a first floor replete with gleaming hardwood floors --- plus such a beautiful open lay-out! The expansive Living Room includes a bay window bump-out, and is adjacent to the elegant Dining Room with a bonus butlers pantry and shadow box wainscoting. In fact the entire home has upgraded moldings, trim, columns and millwork accents! The sizeable Office/Study has stylish french doors and windows overlooking the landscaped yards backing to trees. So stunning --- the dramatic two-story Family Room showcases a gas fireplace with floor-to-ceiling custom millwork and is flanked by soaring sun-filled windows w/plantation shutters. Into the epicurean Eat-In Kitchen with hardwood floors; stainless steel appliances & gas cooking; double wall oven plus built-in microwave; new dishwasher; upscale granite counters & tile backsplash; 42-inch raised panel cherry-wood cabinetry; large pantry; desk station area; and a sit-up breakfast bar island. The Breakfast Room includes sliders out to the expanded composite Deck with stylish wide steps (w/lighting) down to the paver Patio & flat, grassy yards. Also on this floor --- inside access to the 2-Car Garage with electronic opener system & keyless entry; Powder Room; and Mudroom Laundry with cabinets & basin sink. Upstairs (both a front & a side staircase!) the Master Suite includes a double-door entrance; a spacious Bedroom with a wall of sunlit windows and ceiling fan; walk-in closet with custom shelving; spa-inspired Full Bath with travertine tiled soaking tub & separate stall shower; dual-sink vanity; private WC. The wood-spindled catwalk/hallway leads to three more spacious Bedrooms all with ample closets and ceiling fans, and another Full Bath with tub/shower combo and dual-sink vanity. Do not miss the Walk-Out Full Basement with raised ceilings and so much conceivable space for great rm/game rm/fitness area. More: security system; new hot water heater; expanded paved driveway; four new ceiling fans; newly professionally painted interior; designer lighting & extra recessed lighting throughout; upgraded 3-panel doors; stainless steel & brushed nickel fixtures; so much more! Enjoy peace-of-mind that home inspections have been completed, with only one required repair which has been done. No need to wait or miss out---make an offer today! Fantastic location & close to all major routes, Downingtown, West Chester, DE, and trains/parks/shopping/dining & everywhere you want to be! some exterior photos VS.



408 Norland Drive
Share this property on:
Message Sent