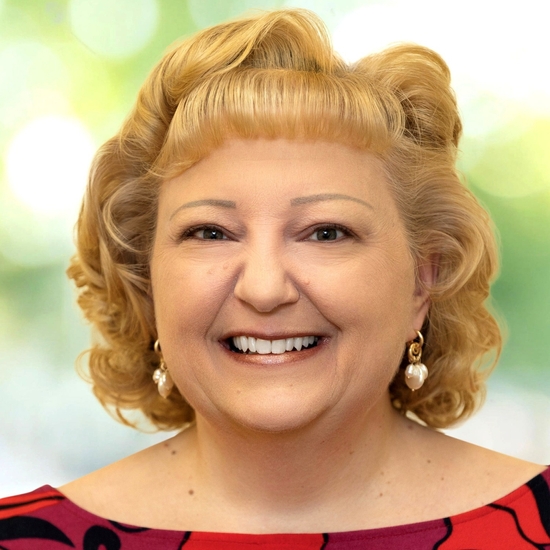***Click On "Virtual Tour" to experience the 3-D immersive video tour!
Stunning, sophisticated, and stylish! This model home was specially designed to be a showcase of high-end upgrades and custom enhancements. PLUS 1.2 acres of flat, grassy & fenced yards; huge 40x40 garage for 4+ vehicles; 4 Bedrooms & 2/2 Baths; AND the sought-after Twin Valley School District! The covered front Country Porch with ceiling fan and carved railings is the perfect space for relaxing on quiet Summer evenings. Through the etched glass front door and into a first floor replete with hardwood floors; high ceilings; crown molding & shiplap wood plank millwork; and designer lighting fixtures. The Family Room boasts a gas fireplace flanked by windows & custom built-ins, and also features reclaimed wood plank accents and a wood beam mantle. The open lay-out continues into the spacious Living Room, where a glass-paneled sliding barn door leads into the Dining Room/Office space. You have never experienced an epicurean Kitchen like this one --- sun-filled with extra windows & skylight; a gas fireplace adorned with custom glass-door curios; raised panel cabinetry w/new hardware; a 5-burner gas range and also double wall ovens, a warming drawer, and microwave; Corian counters; double sink; extended island with its own sink; a wall of custom pantry cupboards; a door out to 1 of the 2 composite Decks; and a Breakfast Room large enough for parties & family gatherings. The Mudroom includes a Valet Laundry with Corian counters & extra cabinets and a door out to the second composite Deck. Also on this floor are storage closets & a Powder Room. There are two Master Suites, and one is on this main level and features a bumped-out bay window Sitting Area; Full Bath with Jacuzzi tub plus raised panel cabinetry & Corian counters; and a Walk-In Closet. Upstairs are 3 more Bedrooms (all with ample closets) including another Master Suite with private Bath, and a hall Full Bath with hand-tiled shower & Jacuzzi tub and raised panel cabinetry & Corian counters. Outside do not miss the expertly landscaped gardens and mature trees, and the expansive flat, grassy yards with new vinyl fencing. The expanded driveway can accommodate extra guest parking, and of course there is the oversized 40x40 garage for 4+ vehicles and includes workshop space; dedicated electric; heat; and water. The separate private Office has multiple windows and heat & A/C. Many accommodations for ADA accessibility including widened doorways; inclines; and ramp access to the decks. The home has public sewer & public water, and the property is also commercial mixed-use zoning --- consult Honeybrook Township for details. Such a desirable property and location, and so perfect for everyday living & entertaining & inspired possibilities! One-year Home Warranty included for added peace-of-mind! Listing Agent related to sellers.


2027 Horseshoe Pike
Share this property on:
Message Sent