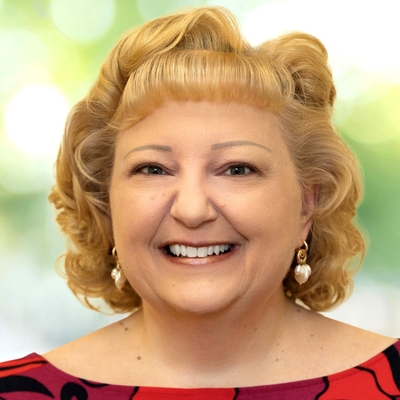**** Click on "Virtual Tour" for a 3-D immersive tour!
Luxury, location, lot --- 511 Ferncastle is a dream come true in the coveted Claremont Village at Eagleview community! Plus Downingtown East Schools! With over $70,000+ of NEW improvements & high-end enhancements, you will be wowed at every corner! Up the covered Country Porch and into a first floor replete with wide-plank, hand-scraped hickory flooring; new designer lighting fixtures; new interior paint & doorknobs; new plantation shutters; a soaring vaulted ceiling; more! Into the spacious Living Room featuring stunning shiplap millwork and mantled gas fireplace with new door. The open lay-out continues into the capacious Dining Room accented by a wall of sun-filled windows---ideal for both entertaining and everyday living! WOW!---the NEW remodeled Eat-In Kitchen is remarkable with its deluxe upgrades and amenities perfect for a home chef! All new stainless steel appliances including: Bosch refrigerator, oven and dishwasher; Danby beverage/wine refrigerator; and Elica range hood. Plus all new white Yorktown cabinets; sit-up island; butler’s pantry with textured glass curios; black jet-mist toned polished granite counters; tiled backsplash and floors; and stylish lighting fixtures. You MUST experience it for yourself! The Breakfast Nook has french doors out to the covered Patio that extends the full length of the house. This level also has the Laundry; new full paneled glass door to the Finished Basement; and redesigned Powder Room with new custom wainscoting; sink; toilet. This Sundance model features a Primary Suite on the main floor, and it is fabulous: bumped-out sunlit windows; custom wainscoting; ceiling fan; walk-in & multiple closets; and an updated spa-inspired Full Bath including dual sink vanity, tiled shower with bench/shelves and seamless glass door, and private WC. Upstairs are 3 more Bedrooms, all with ceiling fans and ample closets, plus one with hickory flooring (possible second Primary Suite) and the other two with new carpet. New hallway hardwood floors, and the Full Bath has been remodeled with all new: dresser style vanity w/stone top; tile floors; toilet; and subway tile surround shower/tub combo. Do not miss the Finished Basement! Large Family/Rec Room includes bonus recessed lighting and a dry bar with granite top; Full Bath with large custom tiled shower; plus the Bonus Room w/egress window could be 5th Bedroom or Guest Suite or Office or Fitness Room---so many possibilities! Outside is a true oasis, with seasonal blooms, tree, shrubs, and butterfly bush. Relax or entertain on the expansive covered Porch with steps down to the yards, or on the new Pennsylvania bluestone Patio. And the oversized 2-Car Garage includes a new garage door and work area/cabinets. More: newer HVAC (2018), hot water heater (2018), and roof (2015) plus extra closets throughout! Just minutes to the community pool, tennis, and parks, PLUS this sidewalk community is adjacent to the vibrant Eagleview Town Center with Restaurant Row; shopping; and events throughout the year including a farmer’s market, movie nights, outdoor concerts. Convenient to: Rtes 100/113/401/202/PA Turnpike, Downingtown East Schools and the STEM Academy. BONUS---includes an AHS ShieldComplete Home Warranty, which is the highest level of coverage & peace-of-mind for you!


