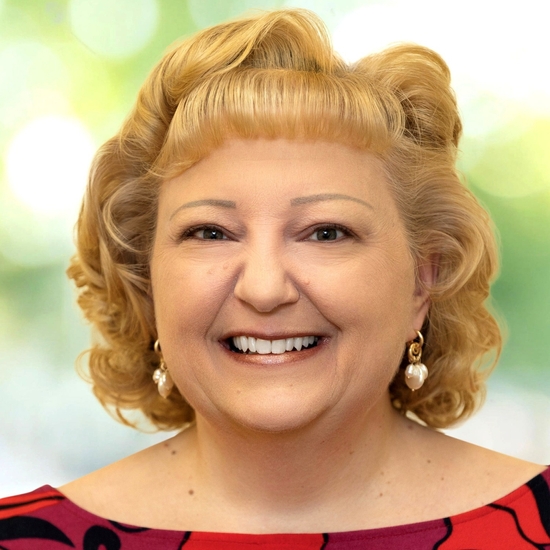**** Click on "Virtual Tour" for a 3-d immersive video tour of this amazing home!
Do not miss out! Your dream carriage home in Byers Station is now a reality: with ALL the distinct luxury upgrades & custom enhancements you desire; a Walk-Out Finished Basement; breathtaking vistas of the Chester County landscape; and the resort-style living of Byers Station with community clubhouses, tot lots, rec courts, walking trails, and two swimming pool complexes. PLUS Downingtown East Schools & STEM Academy! The expertly landscaped front gardens lead over the Country Porch and into a home with a gorgeous open lay-out, replete with upscale styling at every turn. The gleaming wide-plank hardwoods of the Reception Foyer continue through the Living Room & Dining Room, which boast a soaring two-story ceiling; detailed millwork; and large picture windows. Into the custom redesigned & upgraded Eat-In Kitchen showcasing an extended 8-ft sit-up island with built-in cabinets; granite counters all around; tile backsplash; raised panel cabinetry & glass curios w/under-cabinet lighting; stainless steel appliances including double ovens, built-in microwave, and Bosch dishwasher; a glass gas cooktop; pantry; and Breakfast Room nook. The Family Room with cathedral ceiling features a mantled gas fireplace w/marble surround & blower that is flanked by sets of sunlit windows, and there is also a french door out to the expanded composite Deck---so wonderful with its stunning views; steps down to grade & the paver Patio; privacy panels; motorized awning; gas line for your BBQ/grill; and water line. Also on this floor are the Powder Room with a vanity sink & colorful mosaic tile wall accent; convenient Mudroom Laundry with basin sink & cabinets; and access into the 2-Car Garage with keypad entry & electronic opener AND 240 V 50 amp outlet for electric car charging. The Master Suite is a true oasis, and has its own private doors and hall entry! A wall of sun-filled windows accentuates the oversized Bedroom; the Walk-In Closet has custom shelving & organizers; and the spa-like Full Bath has a Jacuzzi jetted tub w/in-line heater; large frameless glass stall shower with tile surround; raised vanity w/double marble sinks; WC; ceiling heat lamp; and ceramic tile floors. Upstairs the huge Loft with hardwood floors is its own Office/Den or extra rec space, and is adjacent to walk-in attic storage. There are two more Bedrooms, both with ample closet space, and a Full Bath with a raised vanity w/double marble sinks and tiled tub/shower combo. WOW!!---the Walk-Out Finished Basement is spectacular with hardwood floors & extra windows & extra recessed lighting; Game Area; Media Area; Fitness Area; play/crafting/rec space; Full Bath with tub/shower combo; rough-in plumbing for a bar or kitchenette; and double french doors out to the paver Patio. Plus there is also a large storage area that includes space for a work area w/exhaust fan & dedicated 20 amp outlet. This home and community are just perfect for both entertaining & everyday living! Do not miss: security system; 7 ceiling fans; whole house window film for UV protection; ceiling speakers in FR & Master Bath; 2-zone HVAC with multi-speed blower; NEW hot water heater (April 2020); upgraded hardware & stainless steel fixtures throughout. Minutes to PA Turnpike & Rtes. 100/202/30, parks, dining, shops plus peace-of mind HOA services & amenities!



2855 Tansey Lane
Share this property on:
Message Sent