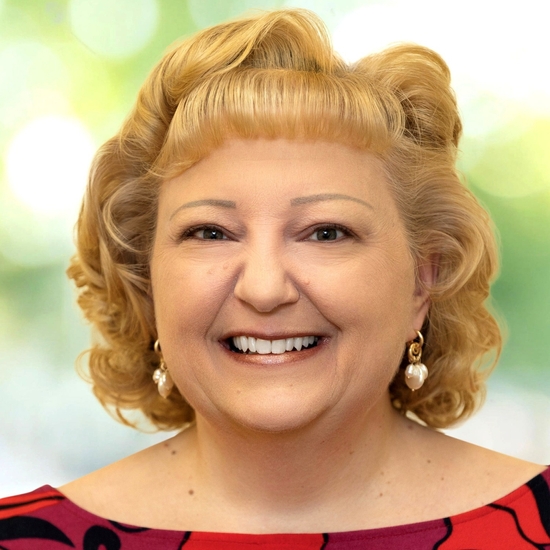***Click on "Virtual Tour" to experience the 3-D immersive video tour!
Finally the luxury home that you've been waiting for---perfect for every-day living AND infinite entertaining possibilities! This custom-built estate home is characterized by high-end enhancements, one-of-a-kind detailing, and stunning designer styling. PLUS: a park-like setting of 10+ acres of flat, grassy yards & bucolic woodlands…accredited Great Valley Schools…easy access to the Main Line/Philly/shore points…and so much more! ALL just certified: septic system, well/water system, HVAC; and new radon mitigation system! Over the wrap-around front country Porch and into a home replete with hand-scraped hardwood floors & a welcoming two-story Reception Foyer. From here the open lay-out continues, including a formal Dining Room with crown molding & chair rail accents, soaring inverted ceiling, and bumped-out bay windows. Into the epicurean eat-in Kitchen with trimmed cabinets & curios; granite counters and backsplash; extended sit-up bar island with extra cabinets & seating for 6; deluxe stainless steel Bosch appliances including vented gas cooking; instant hot water dispenser; and the walk-in pantry is adjacent to the first floor Valet Laundry & access to the oversized 3-Car Garage w/exterior door to the back yard. The Breakfast Room offers even more space for informal dining & gathering, and includes slider doors out to the Deck and yards. The two-story Family Room is awash in sunlight from the walls of multi-set windows, and is appointed with a dramatic floor-to-ceiling stone fireplace. Down the hall is a quiet setting for the large Office/Study, with dual sets of doors out to both the Deck and to the pet run/fenced portion of the yards. Also on this floor do not miss the spacious Living Room; Powder Room; and unique custom pet enclosure under the stairs! Two separate sets of staircases conveniently lead up to the second floor, where you will be awed by the designer showcase Master Suite: full Bedroom with beautiful tray ceiling & cozy gas fireplace; plus large Sitting Room; plus french doors to a private balcony overlooking the picturesque acreage; plus 2 walk-in closets w/organizers; plus step down into a spa-inspired Full Bath with an oversized shower with travertine & glass mosaic tiles, a full bench, and frameless glass doors; a clawfoot cast iron tub; and a dual-sink vanity with extra inlaid cabinetry. Also on this floor are 3 more Bedrooms, all with ample closets & ceiling fans---one en-suite with Full Bath & two with jack-and-jill Full Bath. Gorgeous Finished Lower Level is filled with bonus lighting & richly textured wood grain lam flooring, and includes a 5th Bedroom & Full Bath with stall shower; Media/Home Theatre area; Fitness area; Game/Lounge area; extra storage; and doors to the back yard. Outside has been transformed into a true oasis, and in the back yard includes a custom treehouse; shed; play set; and an expanded wrap-around composite Deck with a hot tub plus space for multiple dining & entertaining vignettes. In addition, the front yard has a large & inviting fire pit area with hanging garden lights, and there is a large fenced area (perfect for pets!). AND of course---those breathtaking 10+ acres of grassy yards & woods! Ideal location, ideal luxury amenities, ideal property…ideally your new home! 2,069 of sq ft in lower level as measured by Edberg Solutions in floor plan illustration. Verification (including sq ft/size/lay-out/more) lies with the consumer.



2151 Bodine Road
Share this property on:
Message Sent