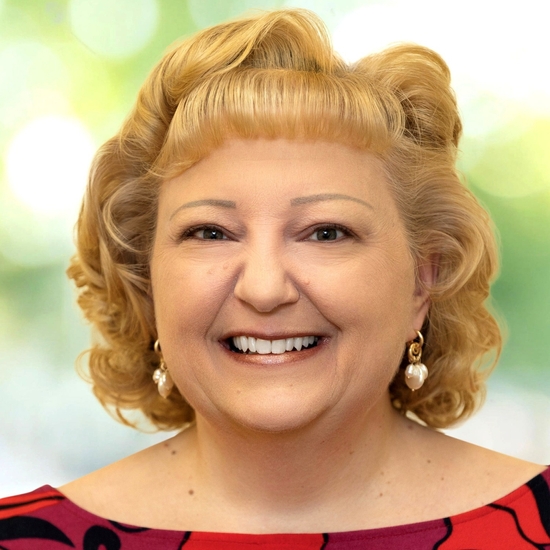** Click on "Virtual Tour" to experience the 3-D immersive video tour!
Nestled at the crossroads of Malvern & Chester Springs on 4+ acres of a gorgeous park-like setting, this manor home offers all the luxury appointments that you have been seeking --- the perfect property for both entertaining and everyday living! And Great Valley Schools! Out front a stunning slate Patio & reception entry feature custom stone accents inspired by the historic Chapel at Valley Forge. Enter into this architectural masterpiece with its cathedral ceiling Foyer & Center Hall replete with hardwood floors, and the hardwoods continue into the Conservatory & Living Room & adjacent Office with its own Full Bath (ideal as an In-Law Suite!). Whispers of the Mediterranean follow you through the two-story Sunroom/Solarium which showcases a wall of sun-filled windows, gas fireplace, and dual sets of slider doors out to the composite Deck with NEW motorized awning. The ceramic tile floors lead into the oversized chef’s Kitchen with large Breakfast Room; granite counters; wall ovens; Sub Zero fridge with matching paneling; vented cooktop with carved wood millwork; raised panel cabinetry & glass curios; custom tile backsplash; PLUS both a Wet Bar AND an extended Butlers Pantry that is designed as a catering gallery (extra refrigerator, freezer, dishwasher, and microwave). Cook & entertain & wow your social circles --- parties with more than 100 guests have been enjoyed in this luxury manor home! The huge 28x22 Family Room has gleaming hardwood floors; built-in media center; slider doors to the yards; and access into the 3-Car Garage with a large workspace boasting cabinets/counters/sink/more! Do not miss the elegant Dining Room; the convenient Valet Mudroom with separate entrance out to the front Patio; and 2 Powder Rooms. A turned center staircase and 2 back staircases lead up to the second floor, where 5 generously sized Bedrooms await you. The Master Suite is a fabulous oasis with its vaulted ceiling and sizable Sitting Room; 2 Walk-In Closets with custom wood organizers & cabinetry; and a spa-inspired Full Bath with dual sinks, stall shower, and claw-footed ceramic tub. Down the hall are the additional 4 Bedrooms and 2 Full Baths, and the extra Bedroom at 29x21 is designed large enough to be an ideal Game Room or Rec Room. Enormous Walk-In Attic has dormer windows so use it for storage or imagine more finished space potential. The Walk-Out Full Basement has raised ceilings and so much conceivable space for great rm/game rm/fitness area. JUST certified (& includes warranty) from The Cedar Roof Company! Superior craftsmanship includes custom millwork/trim/mouldings; skylights & extra windows awash in natural light; NEW tankless hot water heater; three NEW HVAC systems; NEW gutters; laundry chute; gas hook-up for a deck grill; entire house & carpets just professionally cleaned; potential zoning for horses (buyers must confirm with Township); and is so convenient to Rtes 401/202/113, PA Turnpike, and all Philly & DE & shore points! This manor home wrapped in stately stone and surrounded by lush lawns transcends every expectation --- schedule your tour today! Some photos VS.



