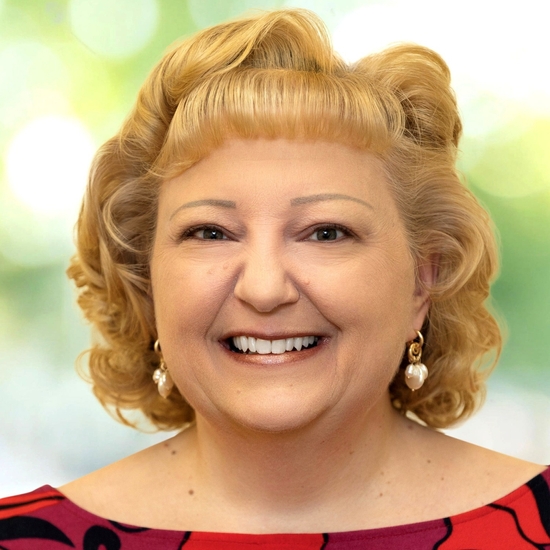**** Click on "Virtual Tour" for a 3-D immersive video tour of this amazing home!
On a prime cul-de-sac setting with grassy yards backing to trees, this stylish home in the sought-after MARCHWOOD community is perfect for both fun entertaining AND comfortable daily living! PLUS Downingtown East Schools, and walk or bike to local parks/schools/shopping. PLUS no HOA; public water & sewer; and nestled on one-half acre in the most tranquil section of the community! WOW!---these owners have added so many NEW upgrades & enhancements including roof replacement; full Kitchen remodel; Primary Bath & hall Full Bath remodel; expanded two-tier Deck; upgraded exterior siding & shutters & gutters w/Gutterglove guards; replaced old single-pane windows with vinyl double-pane windows; MORE! Up the front walkway lined with colorful gardens, over the charming front porch, and into this gorgeous home with a modern open lay-out! The spacious Living Room features a stunning bumped-out bay window awash in natural light, and has a wide entry into the large formal Dining Room with chair rail millwork and upscale fixtures. The remodeled eat-in Kitchen is a dream, with granite counters; travertine stone backslash; raised-panel cabinetry & glass curio; work area/tech charging nook with open shelves; bonus pantry; custom design flooring; wall oven w/convection and smooth top cooktop; brushed nickel fixtures and hardware; plus a sunlit breakfast area with half-moon table & seating. Step into the Family Room, showcasing a wall of natural brick which accents the gas fireplace with raised hearth & wood beam mantel. This room also has a door out to the expanded curved Deck with its fabulous vistas of the bucolic gardens & mature trees --- plus there are steps down to the grassy yards, ideal for both guests & pets! Do not miss the oversized Study/Sunroom with glass french doors; custom recessed bookcases w/adjustable shelving; and multiple windows overlooking your park-like setting! Also on this floor are the Powder Room; Valet Laundry with utility sink; convenient Mudroom with extra storage space; and access to the Garage. Upstairs the Primary Suite includes large Bedroom; 2 closets; and remodeled Full Bath including an upgraded tiled shower with a glass neo-angle enclosure. Down the hall are 3 more Bedrooms, and the remodeled hall Full Bath has a raised vanity w/two sinks and a subway tiled tub/shower combo. The Walk-Out Basement has a Finished Rec/Game Room plus additional storage space/workshop area. BONUS---an AHS ShieldComplete Home Warranty (their highest level of coverage) is included and is extra peace-of-mind for you! The desirable Marchwood community is close to major routes/PA Turnpike/trains; parks; amazing dining and shopping; recreation centers & fields & walking trails/sidewalks. Verification of info including measurements/sq ft and lay-out lies with the consumer



201 Edward Circle
Share this property on:
Message Sent