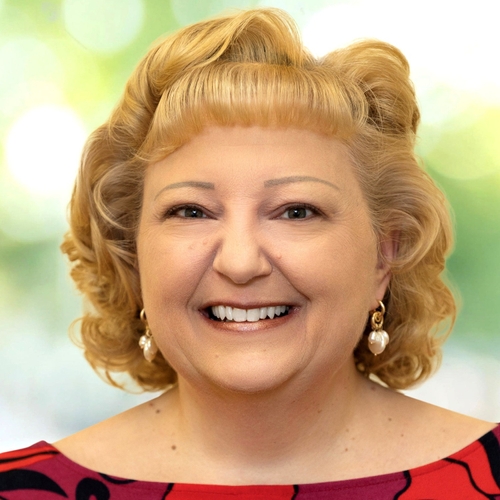**** Click on "Virtual Tour" for a 3-D immersive video tour of this amazing home!
Yes you CAN have it all, in the coveted Eagle Hunt community w/Downingtown East Schools! A property perfect for both entertaining and everyday living! Welcome home to 306 Willow Way, on a cul-de-sac setting plus FLAT, GRASSY yards; 6 BEDROOMS and also 5 FULL BATHS; an incredible WALK-OUT FINISHED BASEMENT; large 3-CAR GARAGE; high-end upgrades & designer styling; and even 2 bonus GUEST/IN-LAW SUITES (on main floor and finished basement). Over the front porch and into the two-story Reception Foyer. This home is replete with upscale craftsmanship: gleaming hardwood floors; custom moldings & millwork; volume ceilings; new lighting & ceiling fans & blinds; more! The Living Room with bumped-out bay window is adjacent to the spacious, elegant Dining Room. Such a stunning two-story Family Room, with soaring sun-filled windows flanking the marble surround gas fireplace, and there is a door leading out to the composite Deck with two sets of steps out to the yard (invisible pet fence included!). The open lay-out continues into the epicurean Eat-In Kitchen, with sit-up island; granite counters; new tile backsplash; raised panel cabinetry & under-cabinet lighting; double wall ovens; gas cooktop; new dishwasher & microwave; food prep/work alcove; walk-in pantry; extra recessed lighting; and sizeable Breakfast Room with a french door out to the Deck. Do not miss the Valet Mudroom with new custom built-in bench/cubbies/cabinets; laundry w/basin sink; and access into the 3-Car Garage with extra space for work area/storage. Unique in this home is the huge Office with bumped-out bay window that also functions as a Guest/In-Law Suite per the connecting/en-suite Full Bath! Upstairs the Primary Suite features a bedroom with gorgeous tray ceiling; a wall of sunlit floor-to-ceiling windows; and a cozy mantled gas fireplace. The Primary Bath has a shower with sitting bench plus brand new glass enclosure; tile surround soaking tub; 2 separate vanity areas; tile floors; and private WC. And the Primary Suite has two 5x14 walk-in-closets with shelving! Down the hall are 3 more Bedrooms all with ample closets and ceiling fans. One is en-suite with its own Full Bath, and the other two connect via another Full Bath with tub/shower combo and dual-sink vanity. WOW!---the Walk-Out Finished Basement has new carpeting; raised ceilings; extra recessed lights; a Game Room; Media/TV Room; Fitness Room; and a sit-up Wet Bar with granite counter, beadboard & glass curio cabinets, sink, fridge & microwave. Plus there is another Guest/In-Law Suite with a connecting/en-suite Full Bath! Outside is an oversized paved driveway for extra parking, and the flat, grassy yards also include mature trees and picturesque landscaping. The homeowners have also done NEW: roof/gutters/shutters; interior paint; 2 AC units; sump-pump with battery back-up; radon fan; water filtration. Just minutes to the PA Turnpike & Rtes 100/401/202/30 and so convenient to Marsh Creek State Park, shopping, dining, and a variety of local amenities! Verification of info including measurements/sq ft/lay-out lies with the consumer.



306 Willow Way
Share this property on:
Message Sent