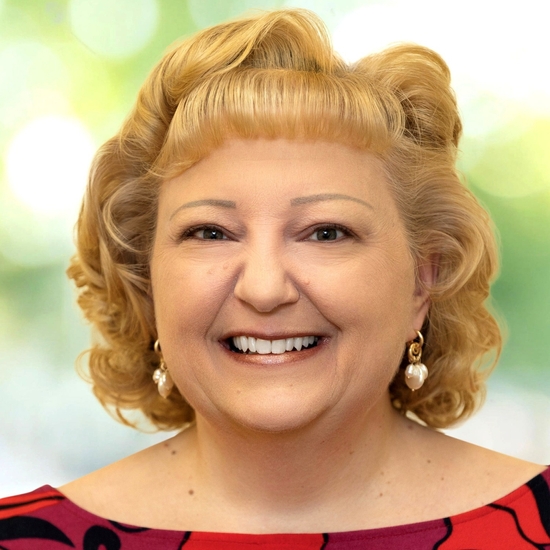The stylish open lay-out design that you seek; the flat, grassy yards backing to woods that you desire; and the amazing & fun neighborhood that you have dreamed of…..Welcome Home to 204 Sandy Way! In the “Sandy Hill” community with Berks Homes SmartBuild construction for a high quality & energy-efficient home! PLUS so close to community parks, shops, major routes, Lancaster/DE/MD! Over the extended front Country Porch and into a soaring two-story Reception Foyer accented with a palladian window & gleaming hardwood floors. Such a fabulous open lay-out! The spacious sun-filled Living Room flows into the elegant Dining Room. Adjacent is the sizable Office/Study with dual windows and french doors for added privacy. A voluminous cathedral ceiling & walls of sun-filled windows showcase the Family Room, which includes a mantled gas fireplace and a posh stained-glass ceiling fan/light. The Eat-In Kitchen features upgraded stainless steel appliances including a gas range, built-in microwave, dishwasher, and bottom freezer refrigerator w/ice maker (included!); a sit-up island; large two-door pantry; double bowl stainless steel sink; trimmed 42-inch wood cabinetry; oversized Breakfast Room; and slider doors out to the Deck w/steps down to the flat, grassy yards. Also on this floor are the Powder Room; the Mudroom/Laundry with basin sink and front-loading washer & dryer (included!); and access into the 2-Car Garage with two electronic openers plus bonus exterior door out to the yards & expanded paved driveway (for 5 vehicle parking & even a basketball hoop!). Up the turned staircase with wood oak treads & railings and you will find the Master Suite! It is a true oasis, with a large Bedroom; 2 walk-in closets; a spa-inspired Full Bath with raised dual-sink vanity, stall shower, and tile-surround jetted whirlpool tub; AND a BONUS extra room---perfect as an additional office, exercise room, reading or meditation room, etc.! Down the hall are 3 more Bedrooms all with ample closets, and a Full Bath with a combo tub/shower. The Walk-Out Basement is huge, and includes raised ceilings and so much conceivable space for great room/media room/game room/fitness area. So much more: security system; new radon mitigation system; new sump pump; bucolic landscaping; and a welcoming sidewalk neighborhood for you to enjoy & make memories that will last a lifetime! Some photos virtually staged.



204 Sandy Way
Share this property on:
Message Sent