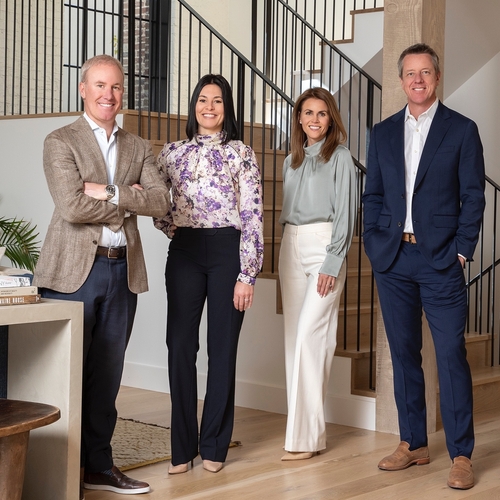Experience the best of luxury living set against the backdrop of the Rocky Mountains at this modern estate in the Shangri-La District of Denver’s Hilltop neighborhood. Designed by the renowned architects at Left Hand Design Group in Boulder and built by the Brown Development Group, this residence blends the feel of a Beverly Hills home with nature-inspired elements to create a uniquely Colorado aesthetic with custom finishes and amenities around every corner. Boasting more than 11,000 square feet of artfully curated living, entertaining, and relaxing space, every detail of this home has been thoughtfully chosen with no expense spared.
The water and fire features that flank the entrance of the home make a statement before one ever steps foot inside the impressive residence. Inside, oversized windows welcome natural light into the home, which bounces off the Bavarian White Oak floors and ceilings, and beautifully frame each sunset. The living room features a custom rainbow onyx fireplace that is illuminated from within to create an ambiance unlike anything seen before. The same glow can be found in the bespoke, white onyx dining table where family, friends, and colleagues can gather to share a meal crafted in the truly gourmet kitchen.
The sleek kitchen has stainless steel Gaggenau appliances and pull-less custom Italian cabinetry from Poliform that creates minimalist lines and congruent colors that blend seamlessly with the main living areas - all embodying the attention to detail and unique design features one comes to expect in a home of this caliber. Other notable features in this space include dual water features on either side of the eat-in island, Smart Tint windows for added privacy, a living wall where herbs and other plants can be grown. Electric pocket doors leading to the den and powder room help maintain the high-tech and minimalistic feel throughout the main floor.
The lower level offers an 800-bottle, Red Leaf glass wine room, a recreation space with artificial turf floors, a game room, a fitness center, a home spa that comes complete with a sauna, steam shower, and deep soaking tub that fills from the ceiling, a Precision Media home theater, a sound-proof room for musicians, and a secret speakeasy that has wood-paneled walls from an authentic Chicago bar known to have been frequented by Al Capone. This level also has a full kitchen with exclusive Ferarri Red cabinets for added flare.
Enjoy evenings and afternoons outdoors on multiple terraces with fire pits, al-fresco dining area, saltwater infinity pool and hot tub, outdoor kitchen & bar, putting green, and more – a rare find this close to downtown Denver. Head upstairs to the third level deck to enjoy awe-inspiring City and Mountain views.
This estate is truly a modern masterpiece brimming with rare materials, custom-created spaces, and fine finishes that no other home can match.






4301 E. Cedar Avenue
Share this property on:
Message Sent