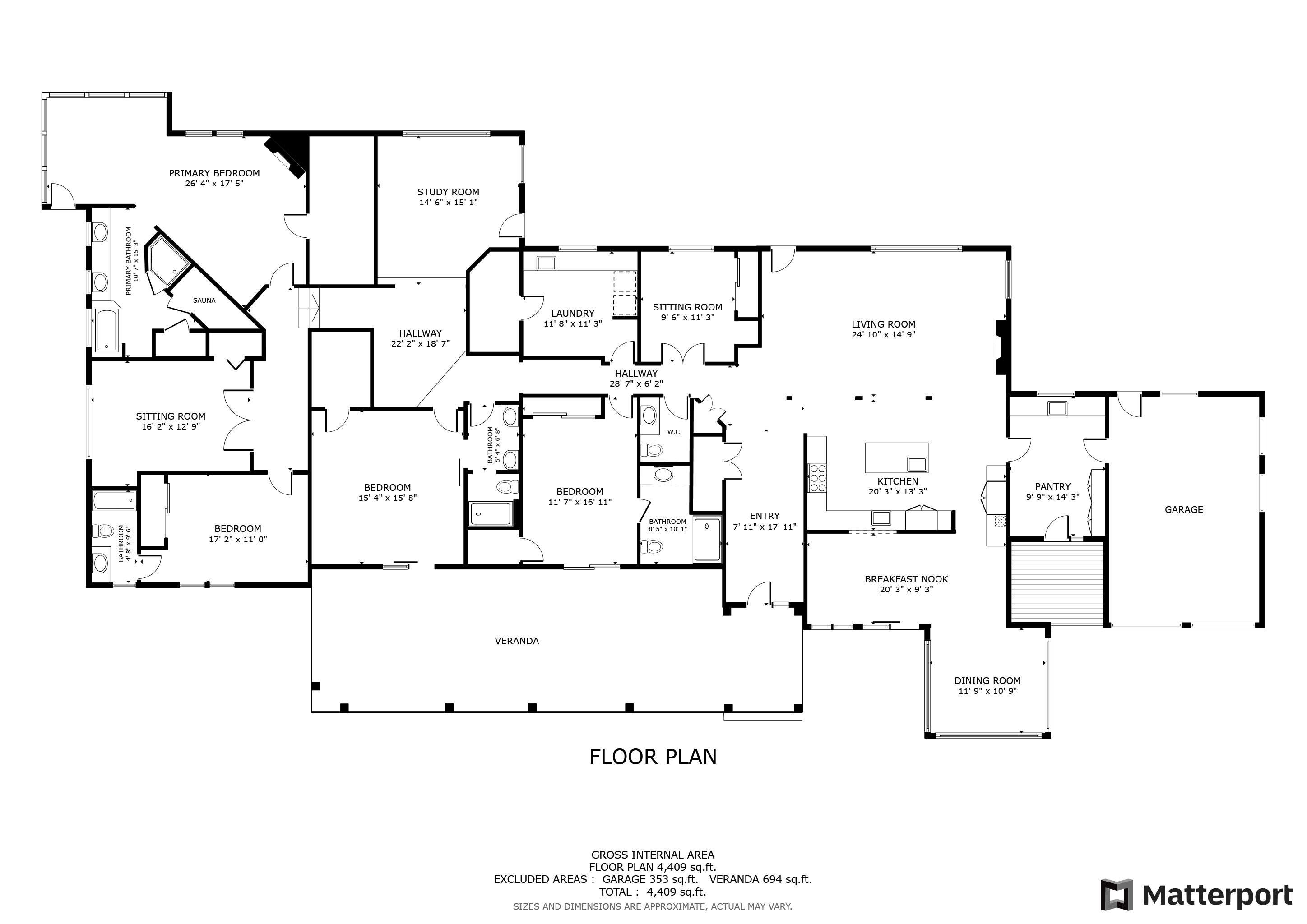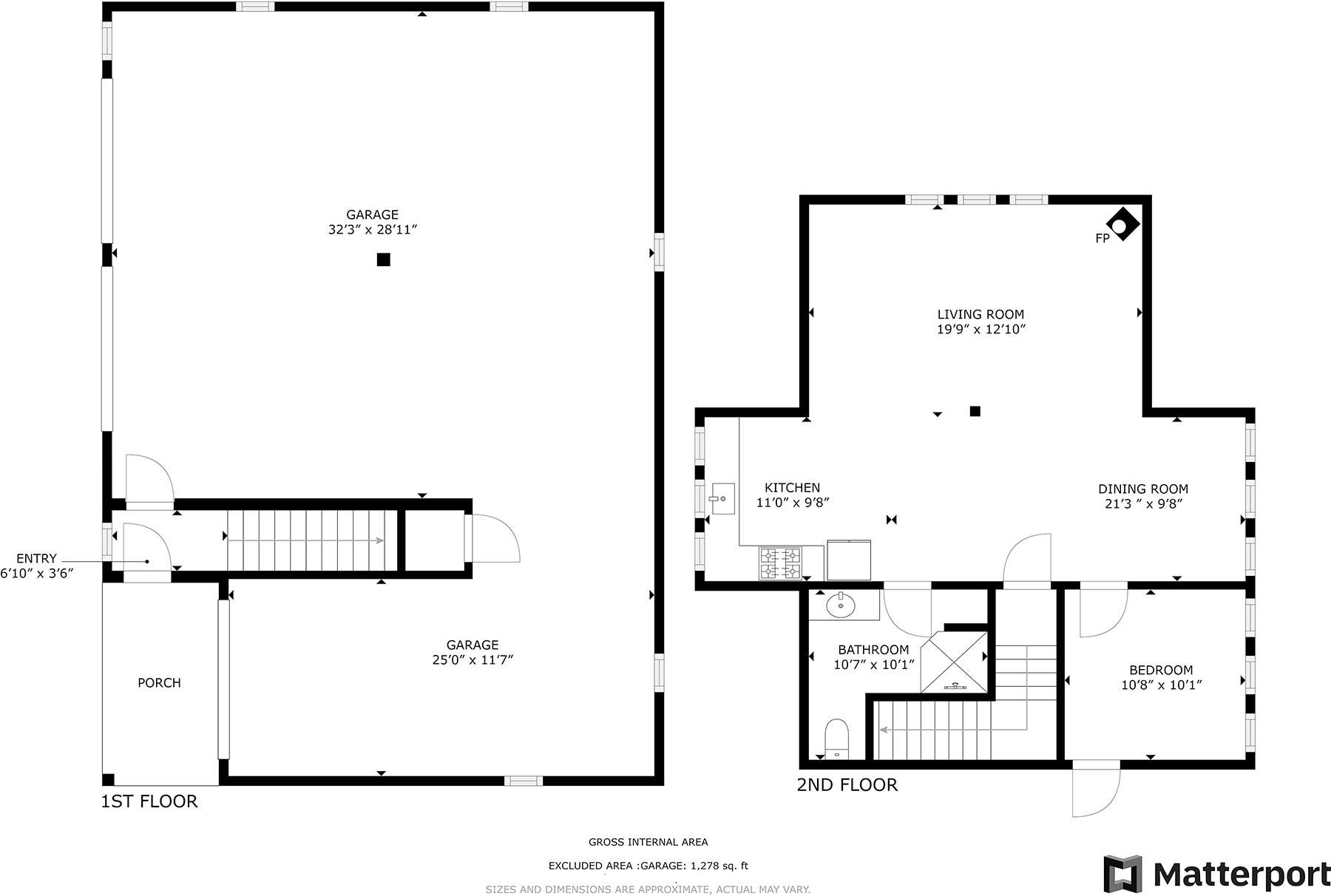

Steamboat Springs, CO 80487
53.8 acres with a gracious ranch style main house, brand new detached garage with caretaker, horse barn and more.
Recently renovated and expanded, this property is not just move-in ready, it has been completely and stylishly updated. The main living area features a chef’s kitchen with an adjacent formal dining room that has big views north to Sleeping Giant. The comfortable sunken living area faces south towards the Elk River valley where abundant wildlife make unexpected appearances.
The primary en-suite features spectacular views of the Steamboat ski area, a private sauna, sitting room and a cozy fireplace. There are another 3 en-suite bedrooms with walk-in closets, an office, a spacious laundry room, and a family room. All bathrooms have been exquisitely updated.
The entire home has efficient and beautiful new windows that bring the outside in. The front of the house has a new covered porch running the length of the home with speakers, fireplace, lighting, and fans; allowing 3-4 season outdoor living. The Savant home automation system allows smart home connectivity and entertainment.
There is an attached 2-car garage with a large mudroom and ample space for outdoor gear and pets.
Adjacent to the house is a large new pergola with a pizza oven, room for your smoker and bbq, and plenty of sitting room. The pergola also features a new endless lap pool that doubles as a massive hot tub.
A newly built insulated and heated garage with caretaker unit provides parking for up to 5 additional vehicles and a spacious apartment upstairs with one bedroom, ¾ bath, full kitchen, walk in closet, dining nook and open living space in addition to stunning views.
The Morton horse barn has also been newly renovated and has a hay loft, and heated tack room.
This property is a sports enthusiast’s dream, or the perfect place for privacy, space and relaxation.


