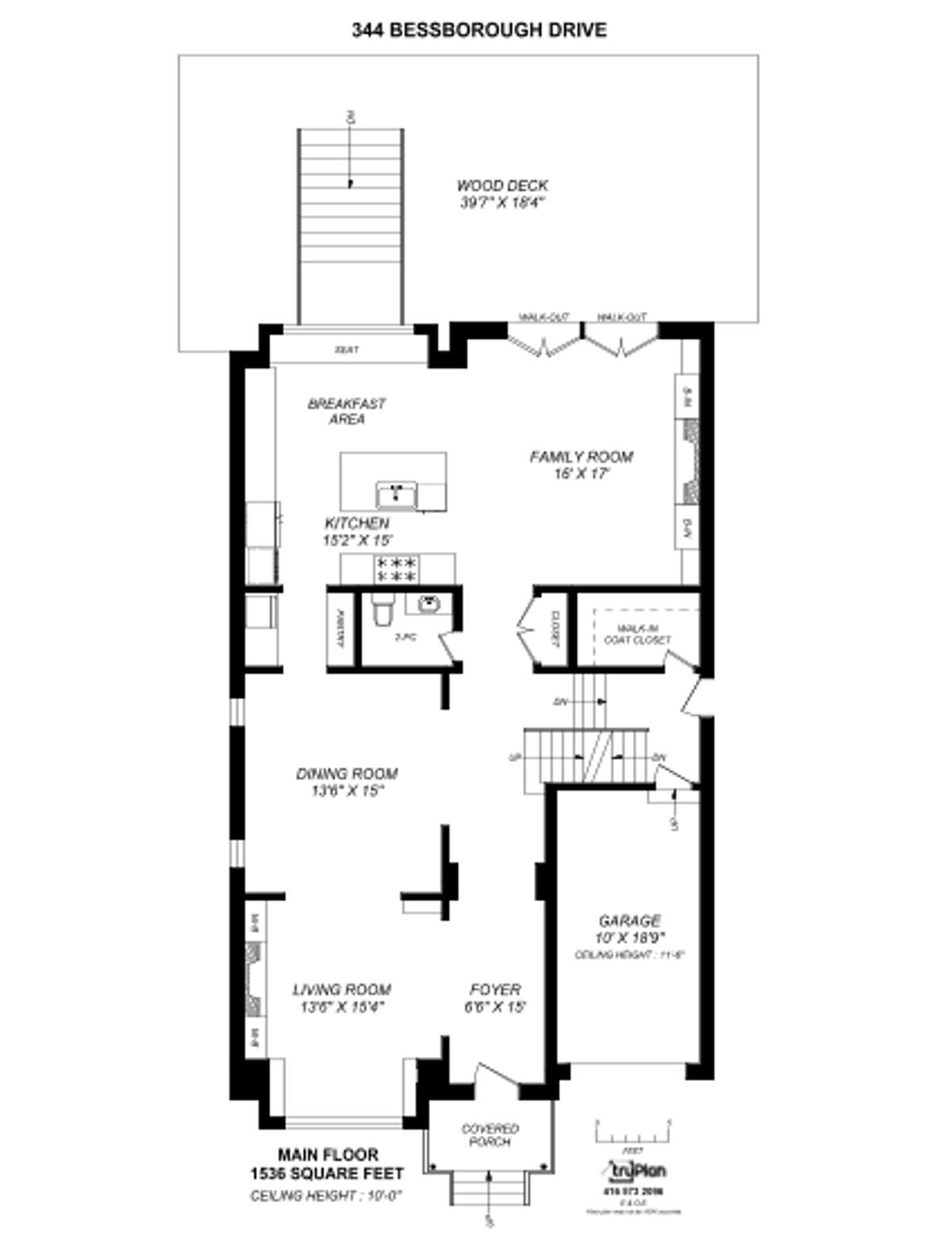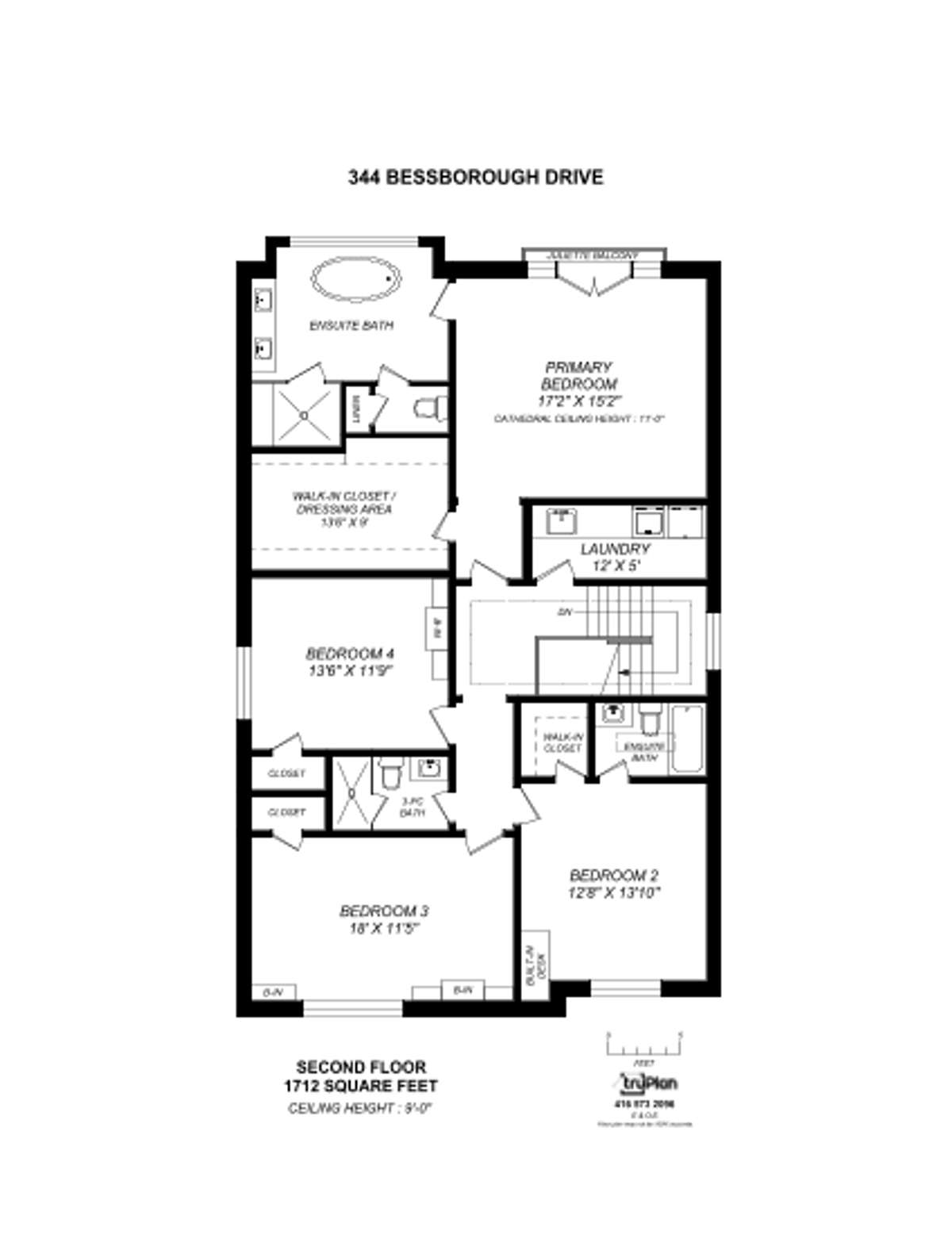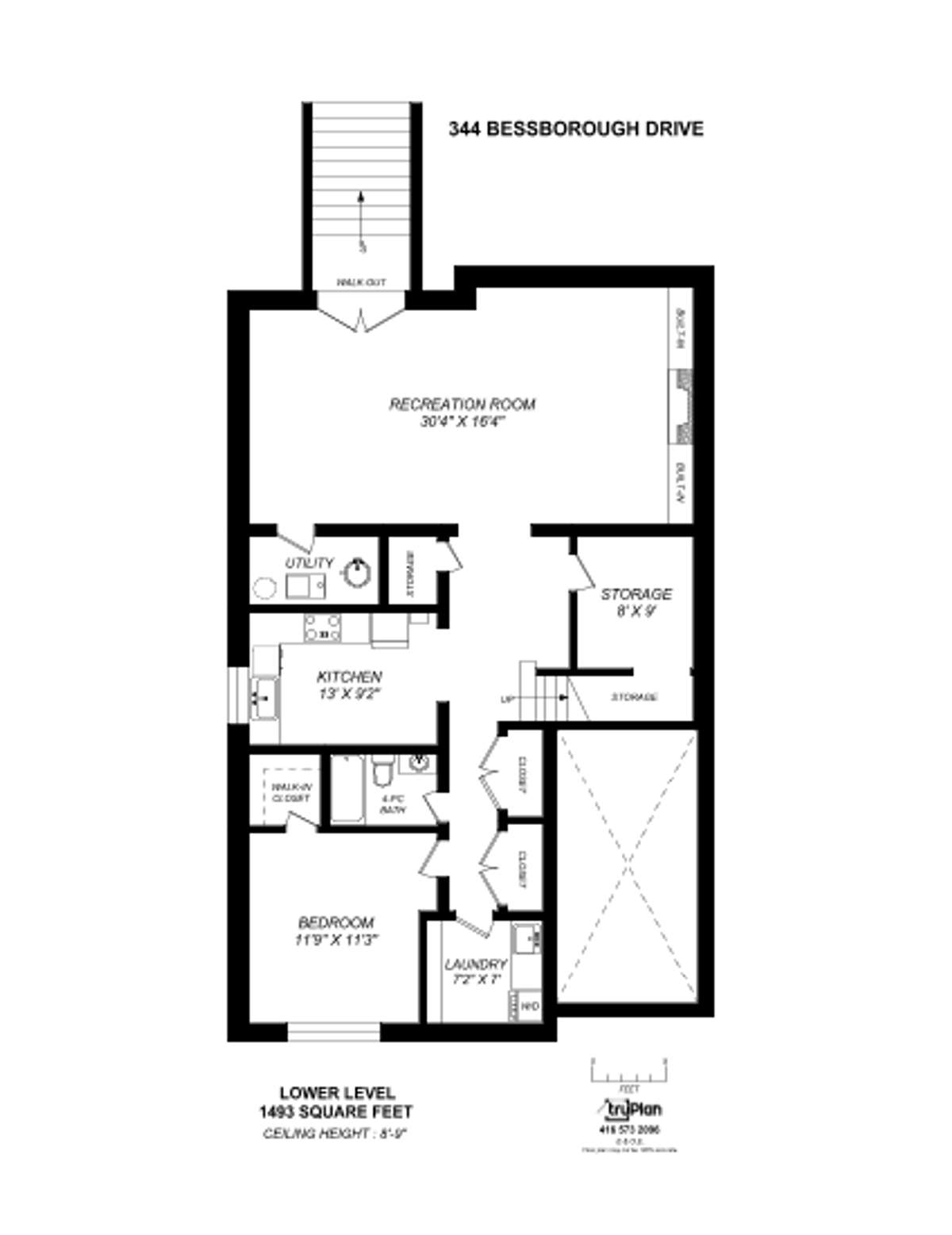East York, ON M4G 3L2
Welcome to 344 Bessborough Dr in Leaside!
Stunning 4 + 1 bedroom, 5 bathroom luxurious custom built family home on a large 40 x 135 lot offering 4741sf of beautifully finished turnkey living on a prime quiet street.
Gorgeous solid oak hardwood floors throughout the main two floors, plus solid oak staircases. Laminate floors on the lower level.
The home features Hunter Douglas blinds and designer light fixtures throughout.
Parking for four cars, including a built-in garage with remote control door opener and keypad, and a double-wide private drive.
Main Floor
The main entrance features a solid mahogany door, porcelain flooring, wainscotting, pot lights, and a double-door coat closet.
The spacious living room features a gas fireplace, wainscotting, crown moulding, built-in shelving, and a large window overlooking the front gardens.
The large dining room, which can host large family gatherings, features a coffered ceiling with a chandelier, pot lights, wainscotting, built-in speakers and two windows.
The gorgeous family-sized chef's kitchen features Caesarstone counters and a backsplash with 42” tall upper cabinets to the ceiling. All cabinets have blue motion soft-closing hardware and under-cabinet lighting. There is a large centre island equipped with an oversized stainless steel sink with a reverse osmosis water filtration system, storage on both sides, pendant lighting, customized interior drawers with green/recycling/garbage bins, a central vacuum sweep, and a breakfast bar for three people. Top-of-the-line appliances include a stainless steel Wolf 6-burner gas stove/oven, a stainless steel Sub-Zero fridge with ice maker, a stainless steel Miele dishwasher, and a Wolf microwave.
The butler's pantry includes a Sub-Zero beverage fridge, plenty of storage, and a broom closet.
The spacious breakfast features a built-in window bench with storage and a pendant light fixture.
The spacious family room features a gas fireplace, wall-to-wall cabinets and shelves, a built-in desk, pot lights, crown moulding and built-in speakers.
There are two double-door walk-outs from the family room to the large deck (gas line for BBQ) and the private, fully fenced backyard offering a beautiful canopy of trees.
The powder room features beautiful stone tile flooring, a vanity with a marble countertop and drawers, a large mirror and a light fixture.
The mud room features a bench with cubby storage, coat hooks, and upper cabinets, and is easily accessed through the side door. There is also direct access to the garage.
Second Floor
The great-sized primary bedroom features a coffered ceiling with a chandelier and pot lights and double doors that open to a Juliet balcony overlooking the gorgeous backyard.
The gorgeous spa-like 5-piece ensuite features heated floors, a frameless glass shower with steam, a bench and pot light, a free-standing soaker tub with Riobel faucets, a custom vanity with marble countertops, double sinks with Riobel faucets, lots of storage, a full-length mirror, a chandelier, pot lights, two built-in speakers, and a large picture window overlooking the backyard.
The primary bedroom also includes a grand-sized walk-in closet/dressing room with pot lights, built-in cabinets and shelving, and a large mirror.
The large second bedroom includes a built-in desk with shelving, a walk-in closet with built-in drawers and shelves, and a 4-piece ensuite with heated marble floors, a flared-out skylight, a mirrored cabinet, and another cabinet with a shelf.
The spacious third and fourth bedrooms include a built-in desk with shelving and deep closets.
The second-floor hallway has a large skylight (4’ x 4’), pot lights, wainscotting, and crown moulding.
The main 3-piece bathroom features heated floors, a step-in glass shower with a porcelain tile surround and a single slide bar with an adjustable shower head, a vanity with quartz counters, a mirrored cabinet, and an additional cabinet with a shelf.
The second-floor laundry room features a Miele full-size front-end loading washer and dryer, a Caesarstone countertop with under-counter and upper cabinets, a mirrored cabinet, and a stainless steel laundry sink with faucet.
Lower Level
The space allows for independent living within the house, perfect for multigenerational families.
The lower level features radiant floor heating throughout all laminate flooring areas.
The recreation room features a gas fireplace with built-in cabinets and shelves, pot lights, five built-in speakers and a double-door walk-up to the backyard.
The modern eat-in kitchen features a Frigidaire stainless steel fridge, Frigidaire stainless steel cooktop/oven with built-in microwave, and a Frigidaire stainless steel dishwasher. It also has Caesarstone countertops with an under-mount sink, under-counter cabinets and drawers, and full-height upper cabinets, two built-in speakers, two light fixtures and a window.
The fifth bedroom includes a walk-in closet with built-ins and a window. ,
4-piece bathroom with porcelain tile surround and single slide bar with adjustable shower head. Vanity with quartz counters, under counter cabinet, wall-mounted cabinet with shelf and a mirrored cabinet.
The lower-level laundry room features an Electrolux full-size front-end loading washer and dryer, Caesarstone countertops with lower and upper cabinets, shelves with space to hang clothes, and a Stainless steel laundry sink and a tiled backsplash.
The lower level hall features pot lights, a large storage room, two double-door deep closets, a single closet and central vacuum outlets.
Excellent Schools:
Northlea Elementary/Middle School offers French immersion and Leaside High School.
Toronto French School, Crescent School, Branksome Hall, Havergal College, Upper Canada College, St Mikes College, and Bishop Strachan School.
Fabulous parks with abundant nature trails and off-leash dog areas include Sherwood Park, Sunnybrook Park and Serena Gundy Park.
Short walk to fabulous shops, coffee shops, dining, and Whole Foods along Bayview Ave.
Service Features
Electrical services: 200 amps
Lennox high-efficiency gas furnace with fresh air intake and exhaust.
Primary heating system: Forced air, in-floor radiant
The hot water tank is owned
3.0 tonne Lennox central air conditioning unit.
Air exchanger
HRV 64% efficiency
Humidifier
Media filter
Programmable thermostats
Central vacuum
Sump pump
Security system with camera and motion detectors.



