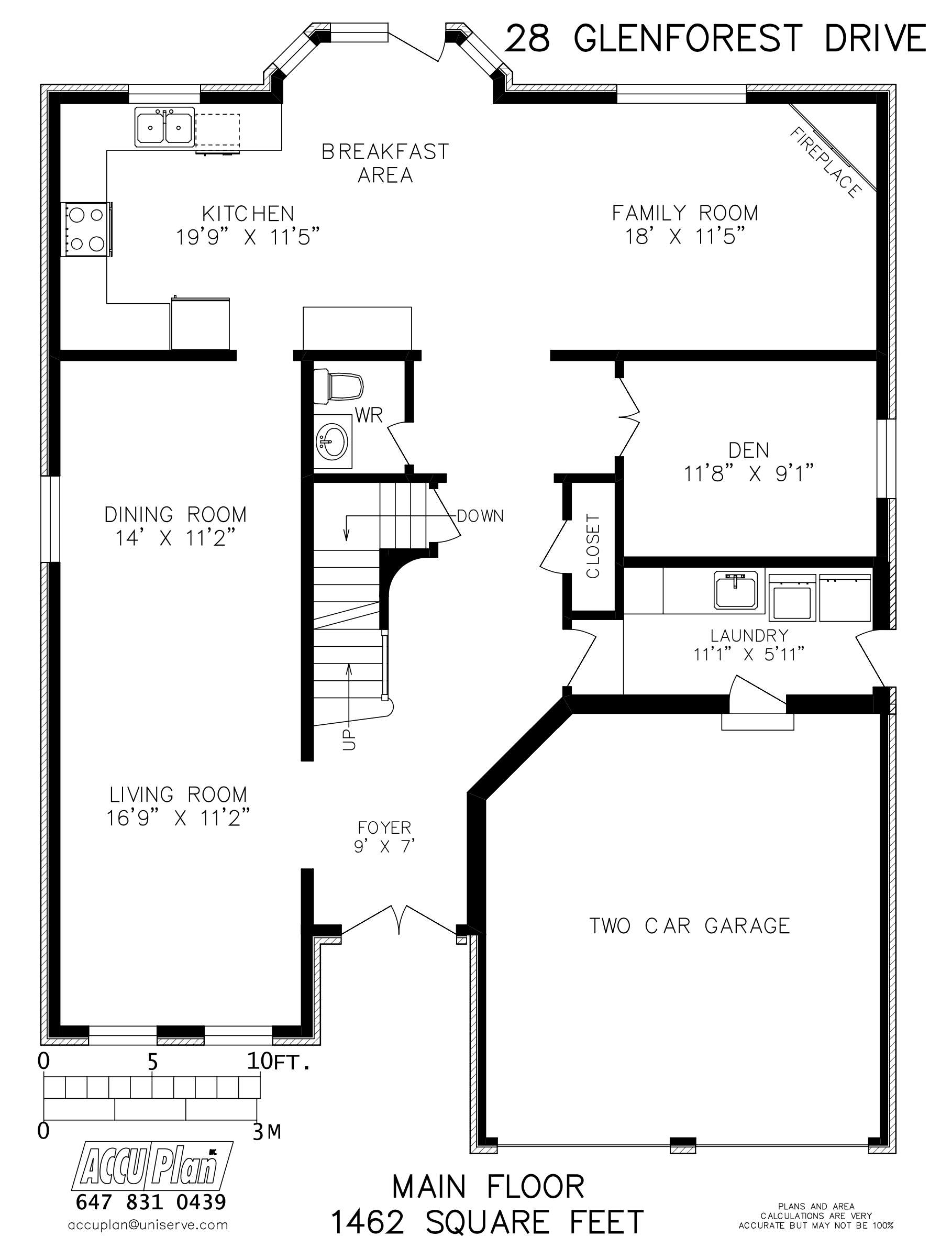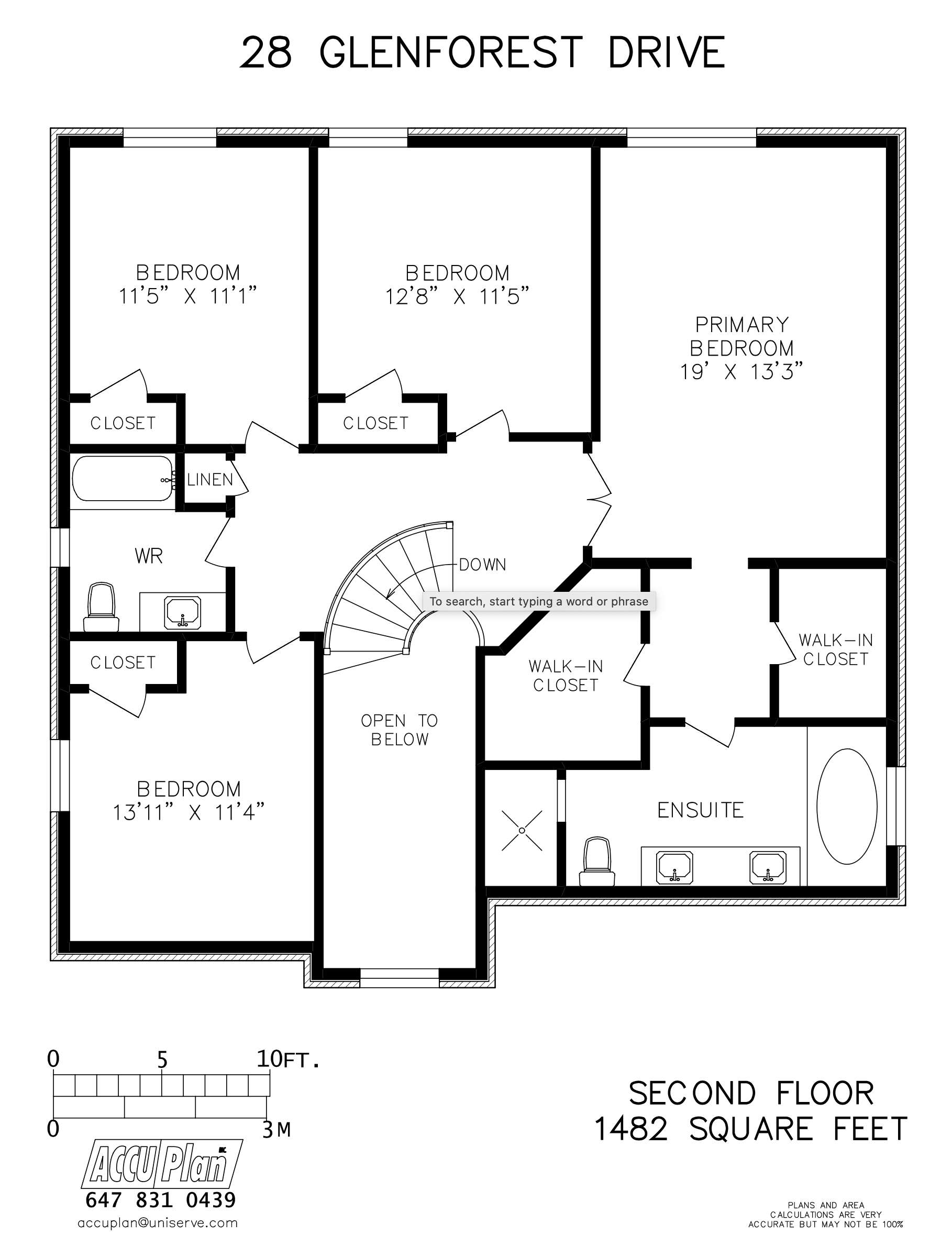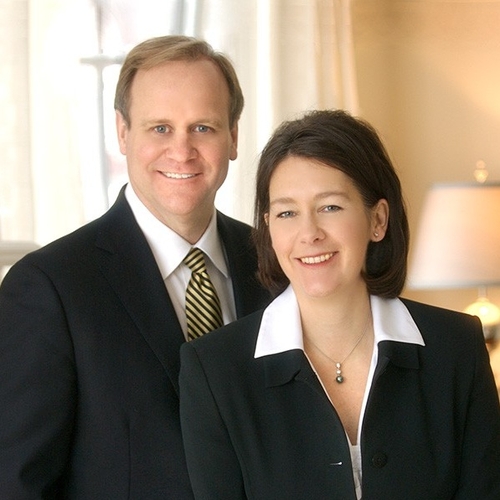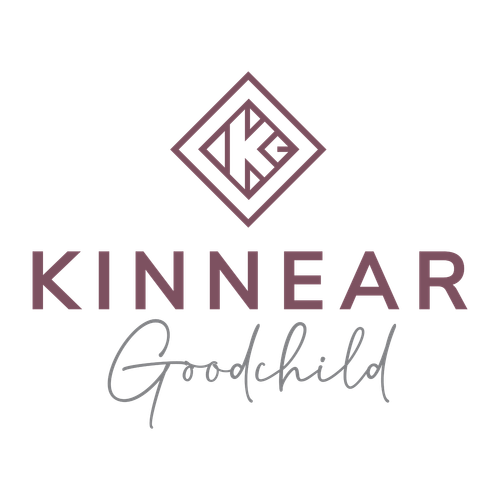Thornhill, ON L4J 8K5
Renovated on a quiet crescent in prestigious uplands community * 4,400+ total sq ft * oversized pie shaped lot * new shaker style kitchen with quartz counters, breakfast area, open to family room, main floor office, powder room, laundry/mud room access to large double car garage, primary suite with 5 piece bath, 2 walk-in closets. Lower level: oversized rec rm, walk-out to patio, kitchenette, 5th bedroom, outstanding in-law/teen suite, wood floors, 2 fireplaces * potential for 3rd garage!



Thornhill enjoys the unique distinction of being situated in two different cities; the City of Vaughan west of Yonge Street and the City of Markham east of Yonge Street. Thornhill shares its southern boundary with the City of Toronto. The old village of Thornhill is clustered around Yonge Street between Centre and John Streets.
The Neighbours
Thornhill enjoys the unique distinction of being situated in two different cities; the City of Vaughan west of Yonge Street and the City of Markham east of Yonge Street. Thornhill shares its southern boundary with the City of Toronto. It has a lively Community Centre which features an ice rink, therapy pool, gym room, running track, and many more.
What You'll Like
Thornhill boasts many stately homes and beautifully landscaped gardens. There are lovely parks and many shopping options as well.



28 Glenforest Drive
Share this property on:
Message Sent