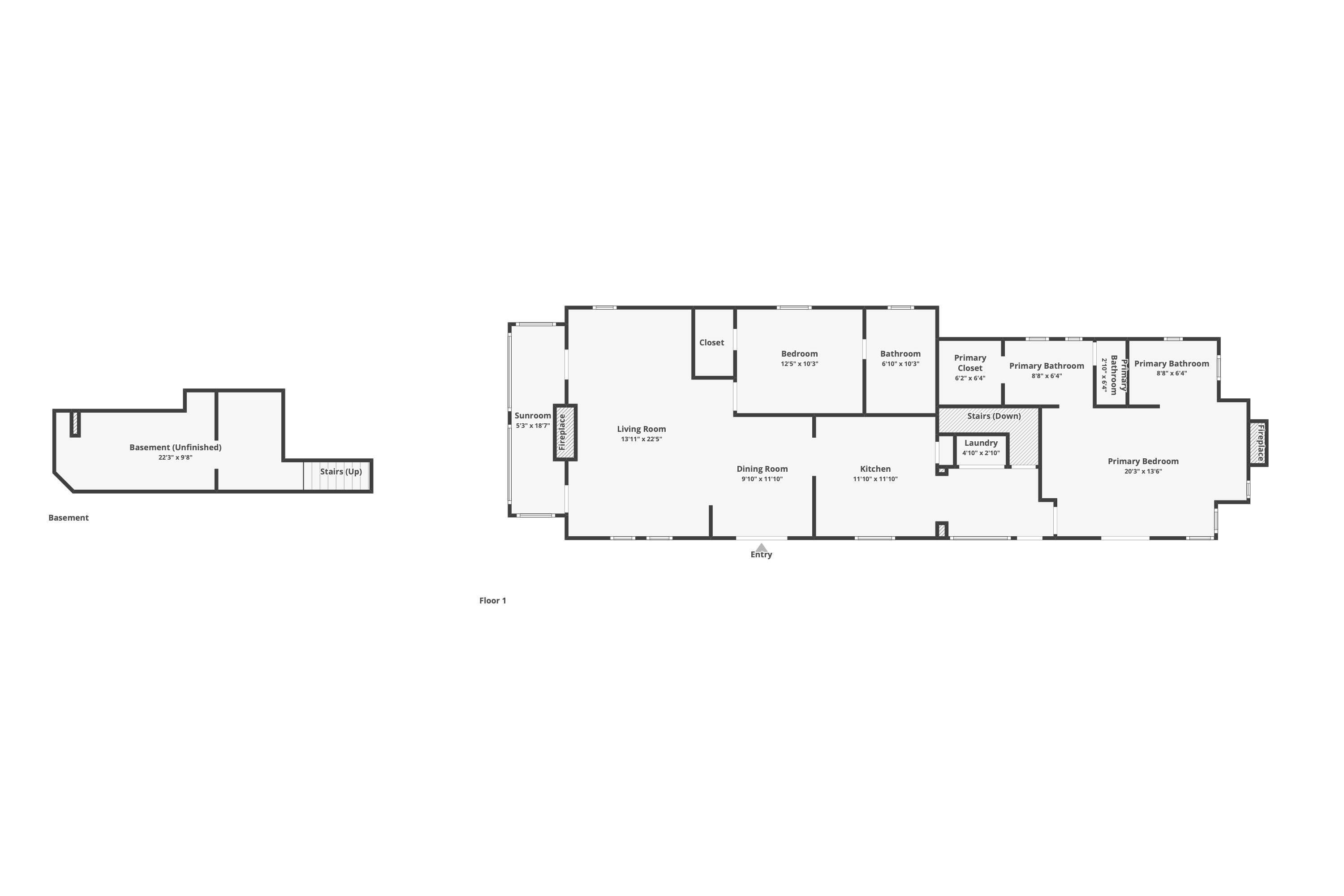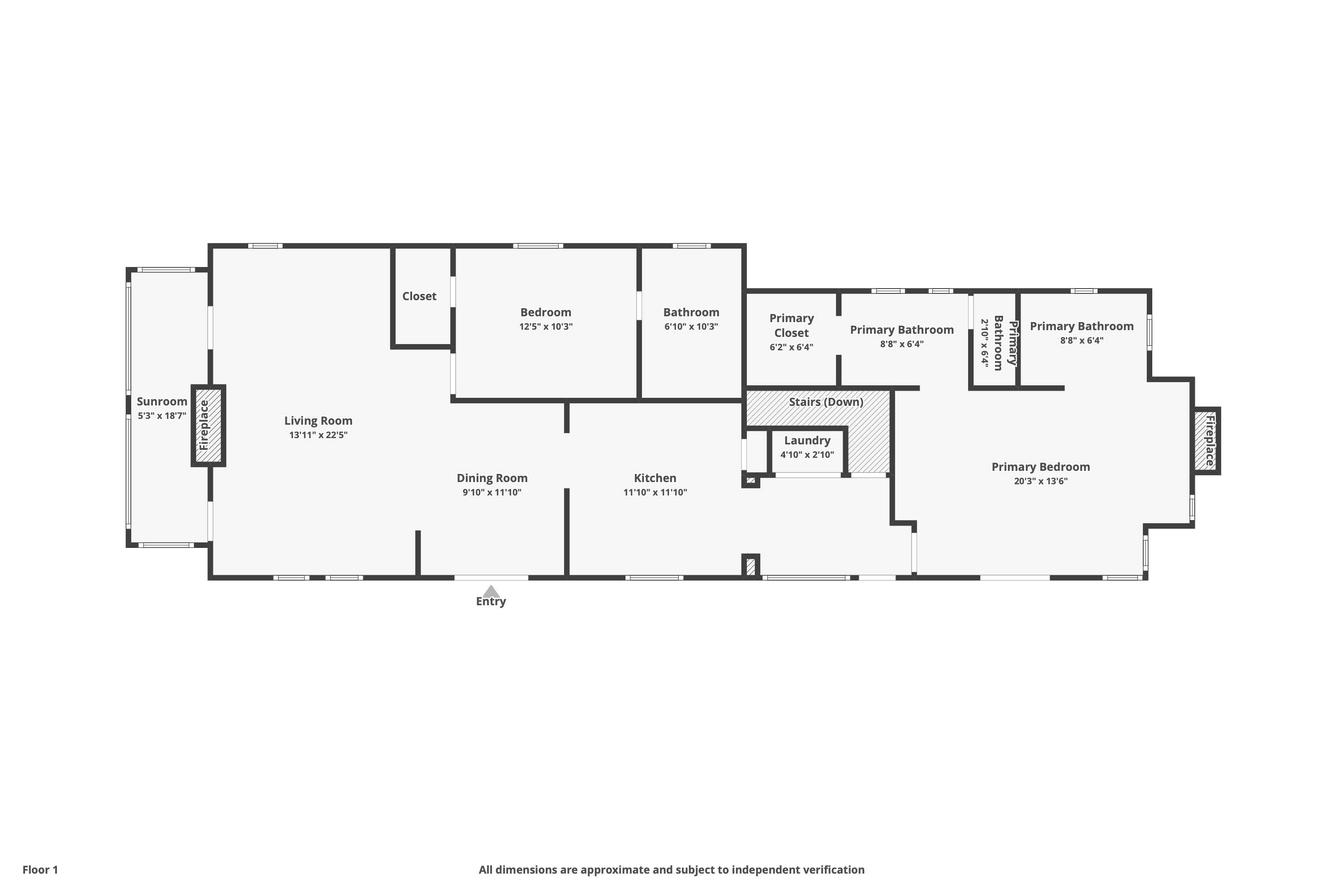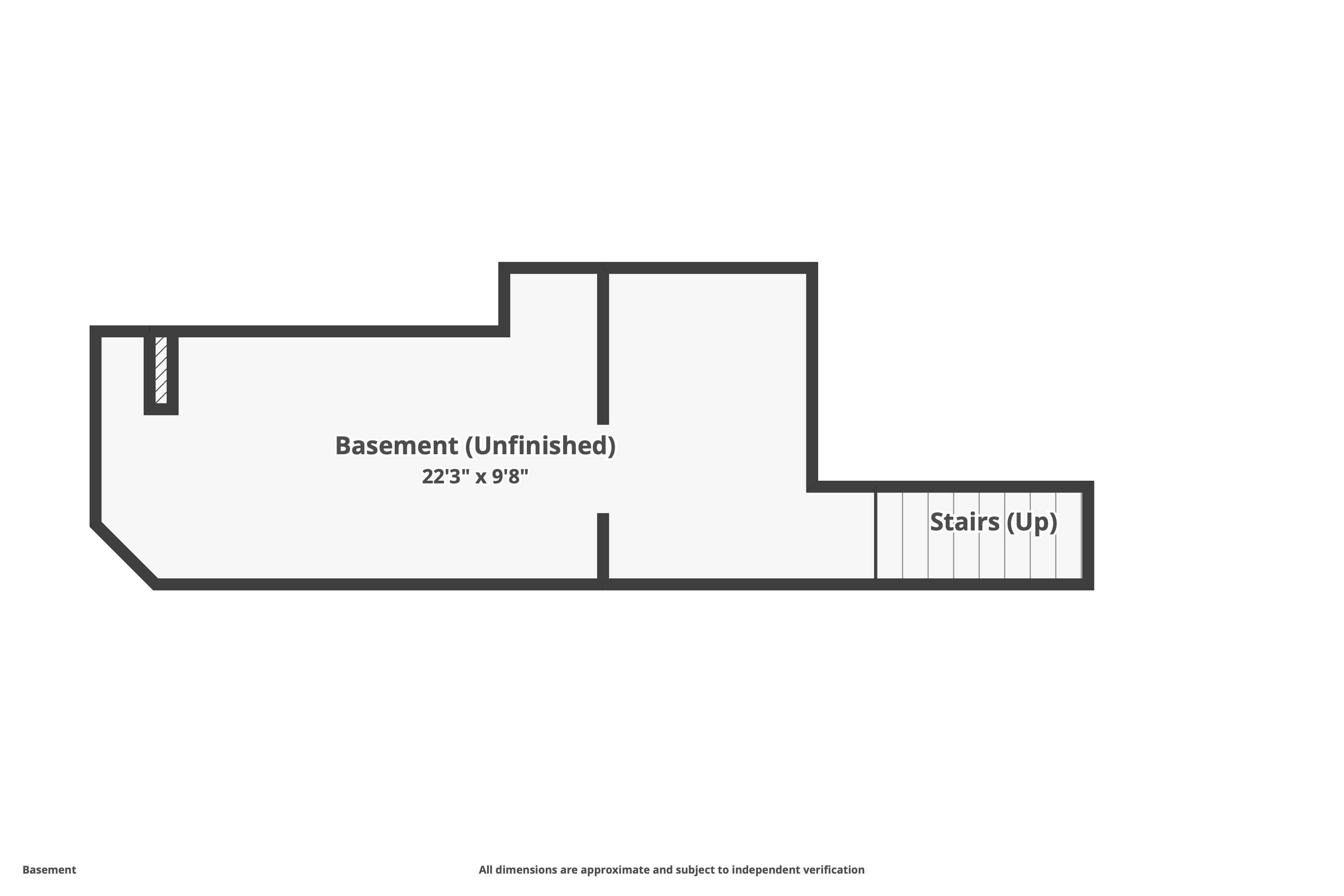

Denver, CO 80210
Be prepared to be impressed by this charmer in the desirable Platt Park neighborhood. The curb appeal of this home is timeless with its turn-of-the-century Denver architecture coupled with its modern layout. As you walk in, let the hardwood floors usher you into the open concept living room with a great sunroom, fireplace, dining room and kitchen. The kitchen was redesigned with the entertainer in mind. The layout of the kitchen lends itself to great workflow, plenty of storage and a peninsula for gatherings large or small. Heading to back of the house you will find a huge primary suite that is a true show stopper with vaulted ceilings, a spacious ensuite 5-piece bathroom, fireplace, indoor-outdoor access, and walk-in closet. The other bedroom has an gorgeous marble ensuite bathroom. We do not live in Colorado to be inside, we love the sunshine! The size of this yard what you have been looking for situated on an oversized .14 Acre lot! The large southern exposure patios will act as your outdoor living space the majority of the year. The garage is also cute and charming complimenting the house perfectly. It is an oversized one car and great for storage and access from the alley. The location is the best Platt Park has to offer, just blocks away from Park Burger, Platt Park Brewing Co, Steam, Sushi Den, Sweet Cow and so many more South Pearl restaurants and shops. South Pearl Street also hosts a Farmers Market, concerts, and other fun activities throughout the year.




1756 S Clarkson St
Share this property on:
Message Sent